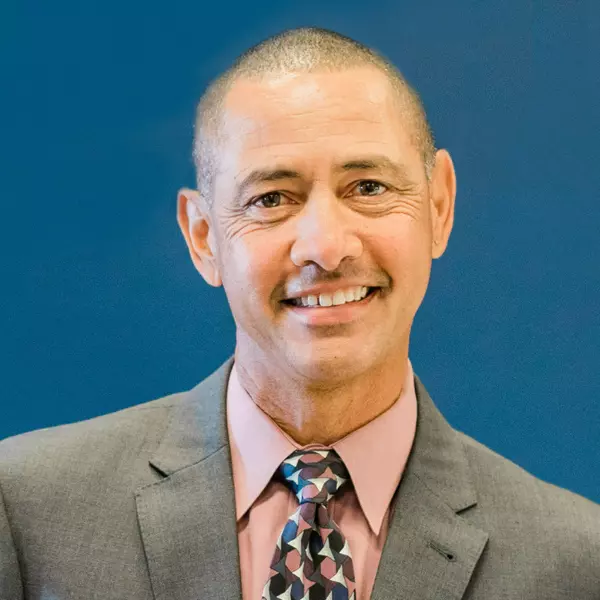For more information regarding the value of a property, please contact us for a free consultation.
1107 Bramble Way San Jacinto, CA 92582
Want to know what your home might be worth? Contact us for a FREE valuation!

Our team is ready to help you sell your home for the highest possible price ASAP
Key Details
Sold Price $535,000
Property Type Single Family Home
Sub Type SingleFamilyResidence
Listing Status Sold
Purchase Type For Sale
Square Footage 3,107 sqft
Price per Sqft $172
MLS Listing ID 210023776
Sold Date 09/24/21
Bedrooms 6
Full Baths 3
Construction Status UpdatedRemodeled,Turnkey
HOA Y/N No
Year Built 2005
Lot Size 6,969 Sqft
Property Sub-Type SingleFamilyResidence
Property Description
4-car garage is approx.800sq.ft. / 6 bedrooms / 3 full baths (1 bed & 1 bath downstairs) . You're going to love living here! The closet in the main bedroom is HUGE & has an elec outlet. All new vinyl plank flooring everywhere except bedrooms which have carpet. The landing upstairs offers several unique spaces & feels like a 2nd family area. Upstairs baths have dual sinks. New cabinets throughout (some with soft-close drawers.) New fridge / new stove / all new kitchen! * not a flip, just sellers with pride of ownership who decided to make it beautiful for the next owner. The backyard has a cement patio wrapping around the back, just waiting for you to bring your best landscaping dreams! Virtual Tour Attached. The kitchen is all new. All flooring is new. Freshly painted interior. Closet in main bedroom exceeds 70sq.ft. The backyard is just waiting for you to design the oasis of your dreams. Virtual Tour Attached. Sewer: Sewer Connected Topography: LL
Location
State CA
County Riverside
Zoning Res
Interior
Interior Features OpenFloorplan, StoneCounters, RecessedLighting, Unfurnished, BedroomonMainLevel, WalkInClosets
Heating ForcedAir, NaturalGas
Cooling CentralAir
Flooring Laminate
Fireplaces Type FamilyRoom
Fireplace Yes
Appliance GasCooking, Disposal, Refrigerator
Laundry ElectricDryerHookup, GasDryerHookup, Inside, LaundryRoom
Exterior
Parking Features Concrete, DirectAccess, DoorSingle, Driveway, GarageFacesFront, Garage, OnSite, OffStreet, Oversized, Pullthrough, Uncovered
Garage Spaces 4.0
Garage Description 4.0
Fence Partial, Wood
Pool None
Utilities Available SewerConnected, WaterConnected
View Y/N Yes
View Neighborhood
Accessibility None
Porch Concrete, Covered, FrontPorch, Patio
Total Parking Spaces 6
Private Pool No
Building
Story 2
Entry Level Two
Water Public
Level or Stories Two
Construction Status UpdatedRemodeled,Turnkey
Others
Senior Community No
Tax ID 436461015
Acceptable Financing Cash, Conventional, FHA, VALoan
Listing Terms Cash, Conventional, FHA, VALoan
Financing Conventional
Read Less

Bought with Kenneth Patrick • Coldwell Banker West
GET MORE INFORMATION
QUICK SEARCH
- Homes For Sale in Alpine, CA
- Homes For Sale in El Cajon, CA
- Homes For Sale in Lemon Grove, CA
- Homes For Sale in Boulevard, CA
- Homes For Sale in Santee, CA
- Homes For Sale in Lakeside, CA
- Homes For Sale in Jamul, CA
- Homes For Sale in Potrero, CA
- Homes For Sale in Oceanside, CA
- Homes For Sale in Encinitas, CA
- Homes For Sale in San Diego, CA
- Homes For Sale in Chula Vista, CA
- Homes For Sale in Spring Valley, CA
- Homes For Sale in La Mesa, CA
- Homes For Sale in Ramona, CA



